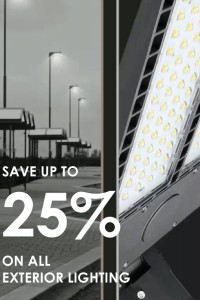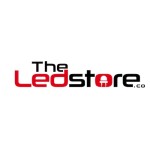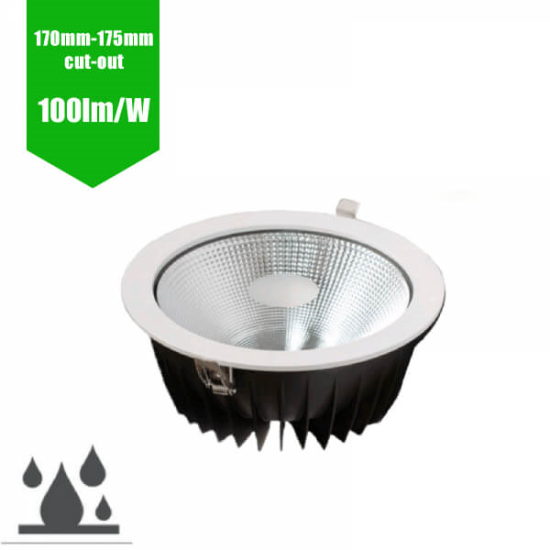
| PRODUCT INFORMATION | |
| LED Type | CREE COB LED |
| Warranty | 5 Year |
| Part L Compliant | Yes |
| Dimensions | Ø190mm x 65mm Ø170-175mm cut-out |
| Weight | 1.10kg |
| TECHNICAL SPECIFICATIONS | |
| Power Consumption | 20W |
| Input Voltage | 100-280V AC |
| Power Factor | ≥ 0.95 |
| Operating Temperature | -20°C to 50°C |
| L70 Rated Lifetime | +40,000hrs |
| Ingress Protection | IP65 |
| LUMEN PERFORMANCE | |
| Luminous Efficiency | 100lm/W |
| Beam Angle | 40° |
| CRI (Colour Rendering Index) | ≥85Ra |
| Lumen Output | 2000lm |
| AVAILABLE OPTIONS | |
| Colour Temperature | NW (4000-4500K) |
| 3-Hour Emergency Version | Yes |
| Built-in Microwave Occupancy Detector | No |
IP65 LED White Recessed Downlights come in multiple sizes designed for ease-of-install and aesthetics across a number of commercial spaces from office to retail. Ideal for toilets, bathrooms, patios and kitchen areas due to it's IP65 rating. These luminaires are designed to fit in even the tightest of ceiling voids, with ultra-durable spring loaded mounting clips for a recessed installation. Back-light illumination from a CREE COB LED across a range of options: 3” / 4” / 6” / 8” complimented by with a RAL white low-profile polycarbonate surround fascia and a frosted optic. Unit benefits from external driver with quick-fit connector for first/second-fix installations. Further options of 3-hour maintained (M3)/ non-maintained (NM3) emergency packs.
Click here to request your FREE Lighting Design / Lux Calculation in 24 Hours
At The LED Store we realise how difficult it is when deciding on the correct lighting & layout to get the required light levels. Which is why we offer a free, no quibble lighting design service for commercial & industrial projects (apologies we are unable to design domestic/home/led profile schemes)
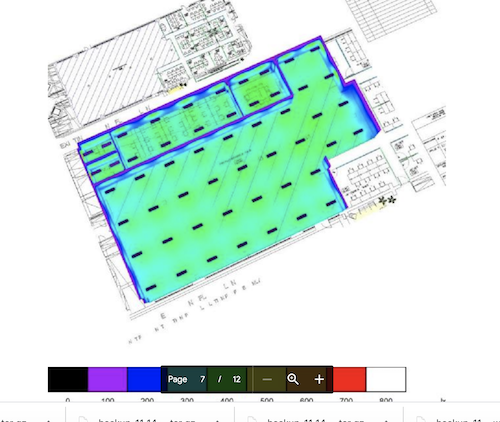 | 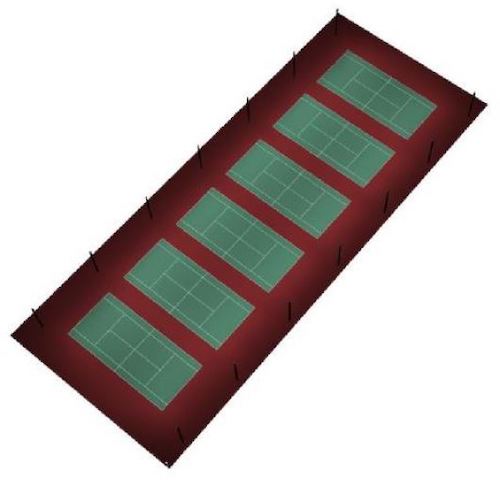 | 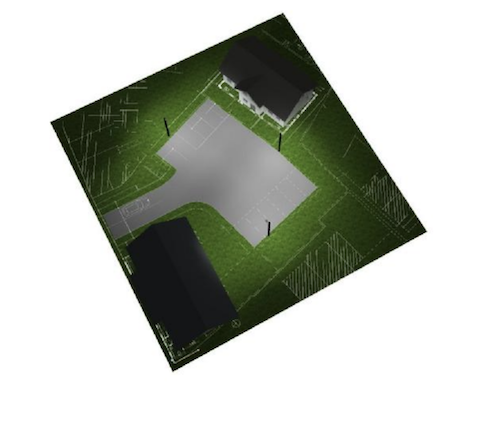 | 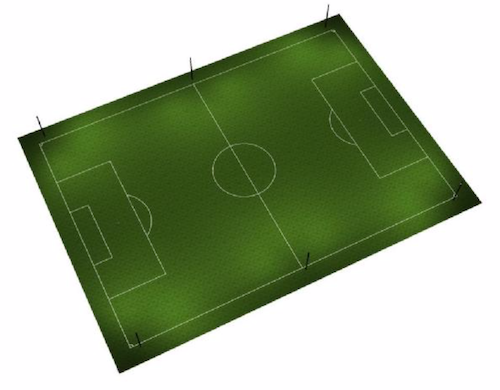 | 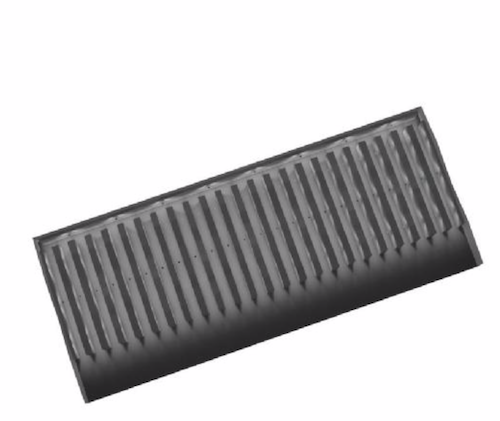 |
What we require
All you have to supply drawings in .pdf or .dwg format (PLEASE ENSURE THE MOUNT HEIGHT IS CLEARLY MARKED/NOTED). As standard, we will design to CIBSE industry standard guidelines in terms of lux levels, If your project has been a specific lux level, please let us know and we will happily work towards that. Please ensure if multiple areas are on the drawing that the area to be designed dis clearly marked, as well as if existing locations are to be followed ie. using existing lamp posts or existing lighting circuits, please ensure these are clearly marked.
Dont have drawings?
We appreciate detailed architectural drawings are not always available, and in certain circumstances may be able to work from a neat & detailed hand drawn sketch complete with FULL MEASUREMENTS, ie. length, width & height of the site in question. NOTE - we are unable to work from photos, google maps screen shots or other as they lack any detailed measurement.
We have included some standard templates below of our most popular lighting designs should you wish to download, print and mark up the dimensions & layout of your particular site. Please return this using the email above.
Generic Free Lighting Design Lux Level Calculation Scheme Form
Tennis Court Lighting Sports Pitch Lighting Design Lux Level Calculation Scheme Template
Horse Menage Riding Arena Equestrian Training Lighting Design Lux Level Calculation Scheme Template
Football Pitch Training Pitch Sports Pitch Lighting Design Lux Level Calculation Scheme Template
Rugby Pitch Training Pitch Sports Pitch Lighting Design Lux Level Calculation Scheme Template
Road Drive Driveway Lane Motorway Lighting Design Lux Level Calculation Scheme Form

